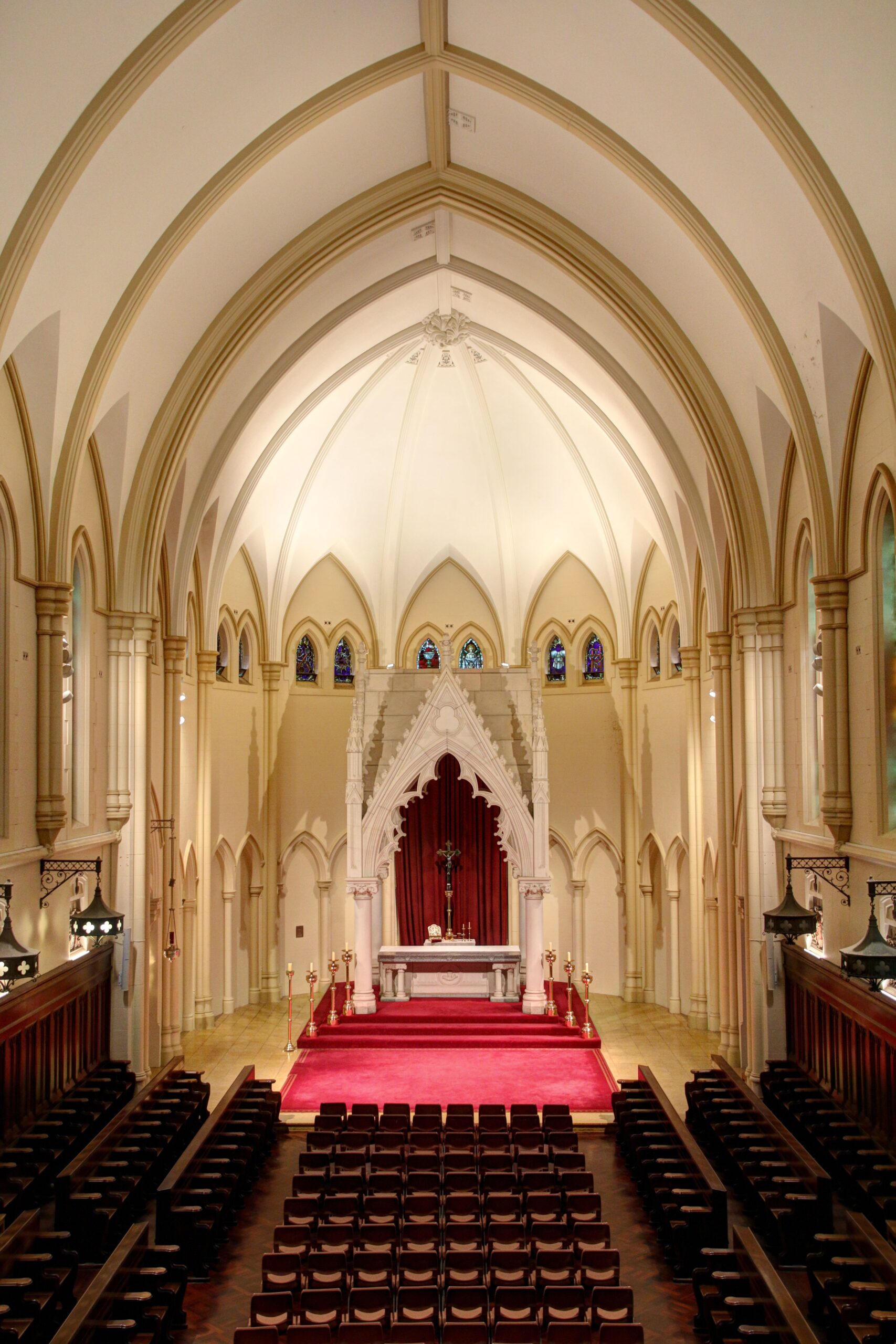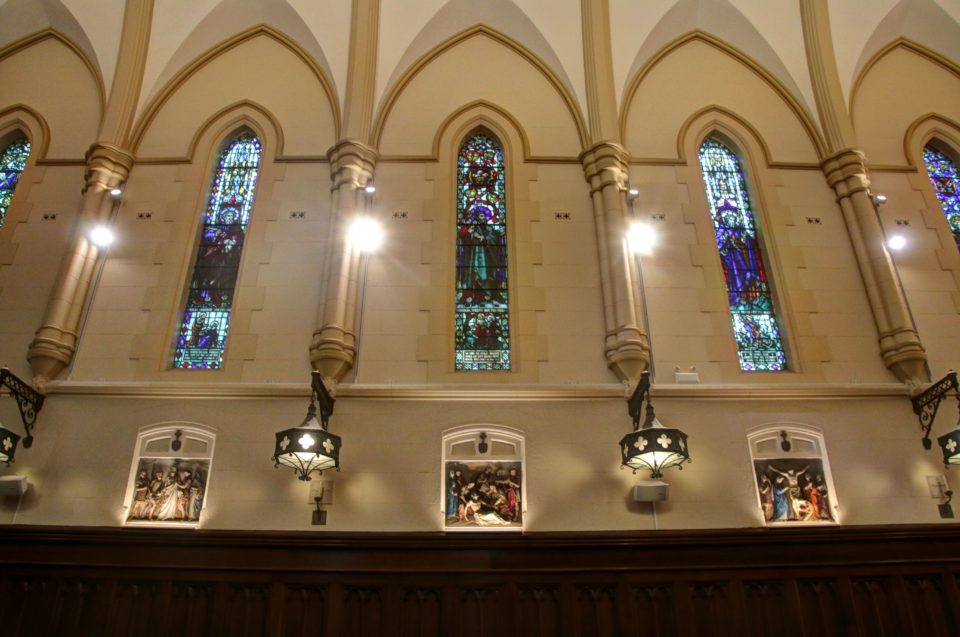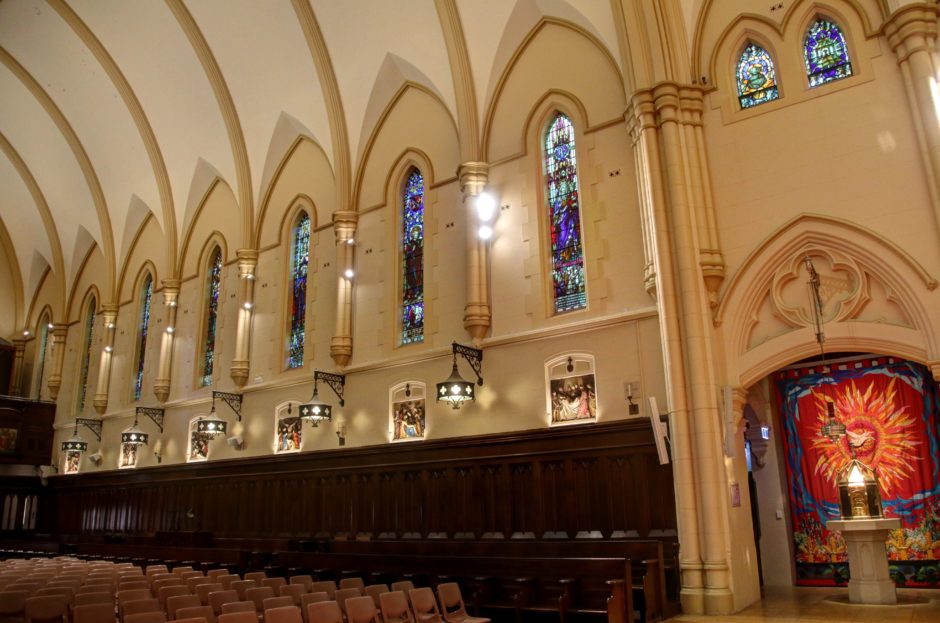Cerretti Chapel-Saint Patrick’s Estate-Manly
Lighting Art + Science were engaged to produce an interior lighting design for the Altar, Apse, Ambulatory, Main Chapel, main entrance and the surrounding spaces for Cerretti Chapel.
The aim of the new interior lighting design was to modernize the interior spaces and provide higher illumination for visual tasks. The sandstone walls and ceiling, the heavy furniture and the stained-glass windows contributed to the overwhelming dimness of the church. It was decided that the new lighting system needed to firstly light the people and the activities rather than the architecture and, secondly to overcome the gloomy atmosphere.
We strongly believed that if the lighting design addressed the principle requirements, then the effectiveness of the church lighting would be improved greatly.
The lighting plan therefore needed to respond to the heritage structure but with modern technology and minimal intervention.
The new lighting installation not only illuminates the main architectural features, like the ceiling and the sandstone walls but it also focuses the light on the key elements of the services and weddings such as the speaker, the choir frontals and the faces of the seated members of the congregation.
These small changes have dramatically improved the chapel’s layout and therefore accessibility, ambience and functionality of the church.
Client – Catholic Archdiocese of Sydney








